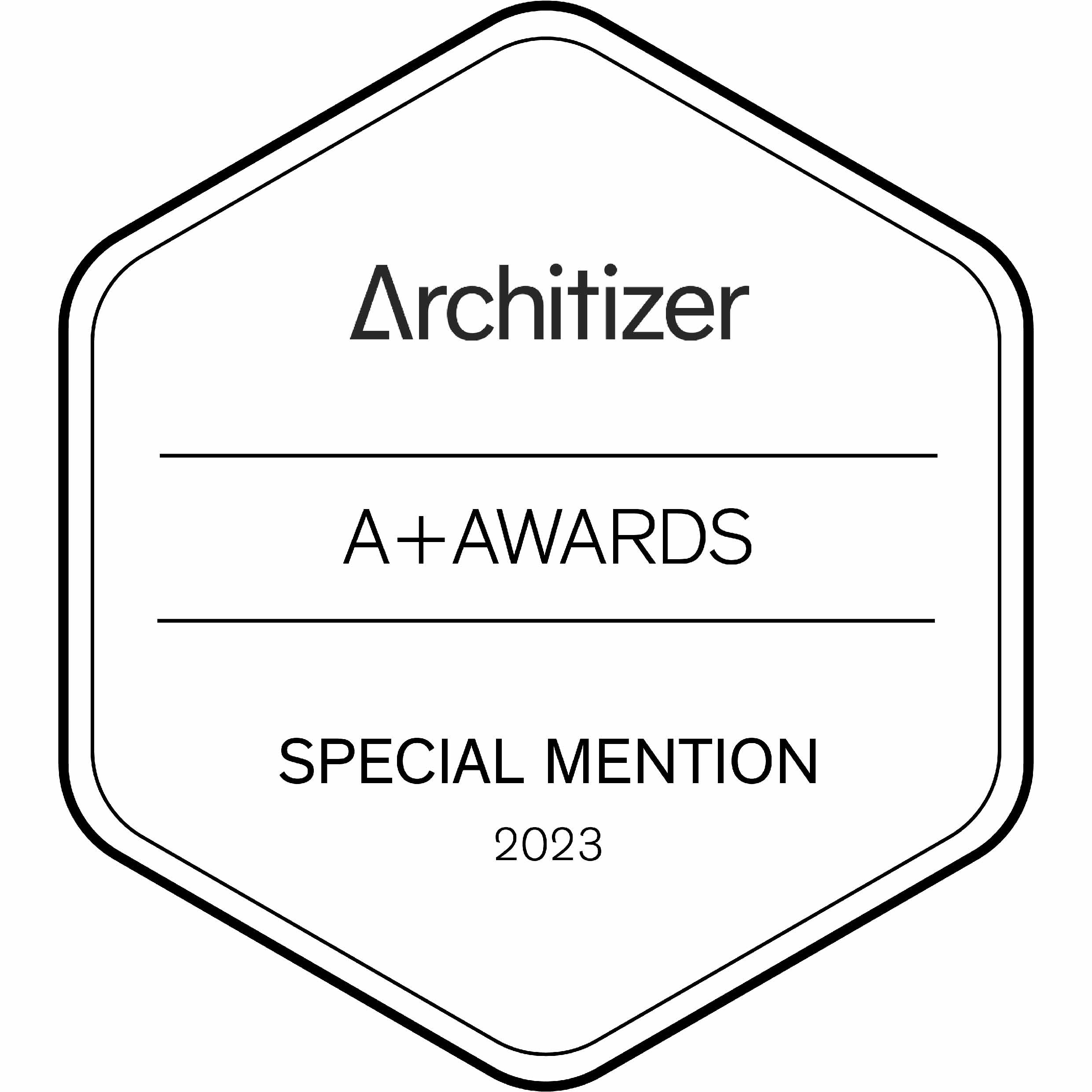
According to our analysis of architecture and space, we believe that creating a successful work requires a combination of outdoor and indoor lighting, with the overall atmosphere primarily conveyed through landscape lighting. The lighting of the building mainly depends on interior lighting, and by combining different geometric shapes, architects can create various functional areas. Modern spaces require exceptional lighting, which is why we used colors to express it in this project.
The interior color lighting is fully utilized in the indoor space to naturally outline the building's design. To present the facade of the building, we used the tactic of "leaving blank". For the interior design, we made full use of the inner frame of the building's curtain wall and moved traditional ceiling fixtures to the facade. Only by breaking through traditional lighting methods can it match the nontraditional space design.
The fixtures are grouped on the vertical frame of the curtain wall, creating a sense of order and becoming another element that contributes to the overall space design. This design requires strict control over the appearance of the fixtures to ensure they can blend into the architecture. This requires extensive coordination between architecture and lighting design.
The interior lighting uses wash lighting combined with functional lighting to create a festive atmosphere, making the building a wonderful kaleidoscope. This effect is achieved through the use of interesting spaces and diverse materials, such as the red cantilever beam that creates the most visual impact, and the hemispherical reading space with a metal surface. The key challenge of the project is the presence of many metal surface materials in the space, which requires strict control of glare.
This building is designed to create a flowing interplay of light and shadow. All lighting fixtures are controlled by a DMX control system, allowing the light to be adjusted in color and intensity to meet different emotional needs.