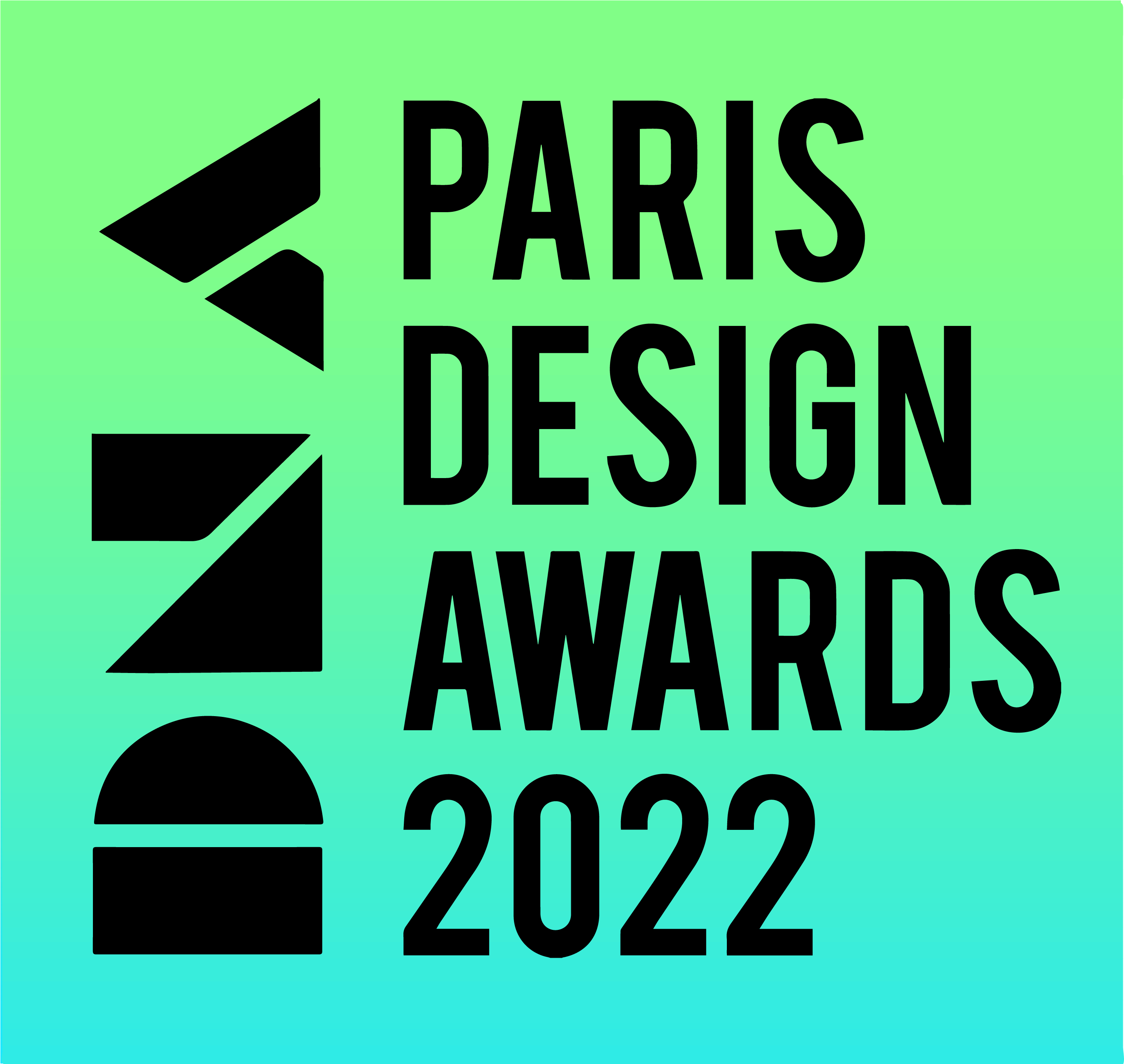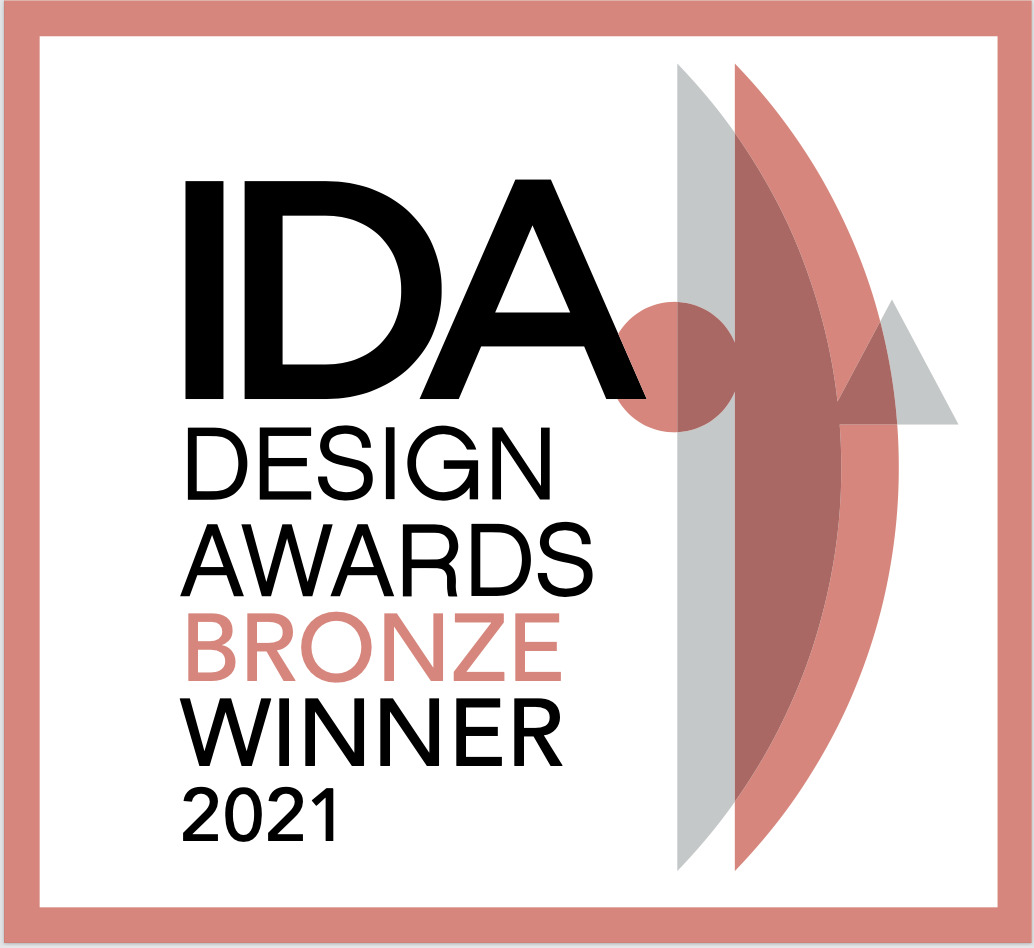


Considering the building's simple form, we chose a linear light that extends from the ground to the top of the building, creating a continuous effect with the crown at the top.
The line of light starts at the "skirt" canopy of the corrugated wave and extends upward to the top "crown," which is the hotel's outdoor bar area.
This hotel is full of modern elements, with a lobby that fully embodies a sense of modernity. The facade is composed of changing geometric shapes paired with light strips. The background wall of the reception desk is multimedia modern art, which also positively impacts the space's lighting environment.
The most attractive element is the floating art installation in the air. To showcase it, we grouped adjustable angle cylinder lights and used local rendering and blank space techniques. The ups and downs of the form, combined with the ups and downs of light and shadow, ultimately present a fascinating effect.
The lighting in the lobby bar is uniform but varied. To create a comfortable conversation space, we set the overall color temperature at 2700K. The emphasis is on the sofa area, art area, and reception desk area, while other areas are treated more relaxedly. This is a relaxing space in itself.
Compared to the lobby bar, the all-day dining restaurant has a stronger "relaxation" feel. Combined with other ambient lighting in the environment, the overall feel of the space is more complete. For example, in addition to the necessary functional lighting fixtures on the ceiling, the interior designer also designed exquisite decorative chandeliers on the tables near the windows.
The bar is on the 34th floor of the hotel, and the illuminated staircase takes you into this colorful world. The rooftop bar offers a breathtaking view of the colorful night scene of Chongqing, and the truss in the space is the "crown" of the hotel's exterior lighting. The small projection lights on these interlaced metal lines are used in conjunction with the outside lighting.
The executive lounge is a place for guests to have relatively private conversations, and the emphasis of the lighting technique is more suitable for this space. The spatial hierarchy is appropriately created in the space.