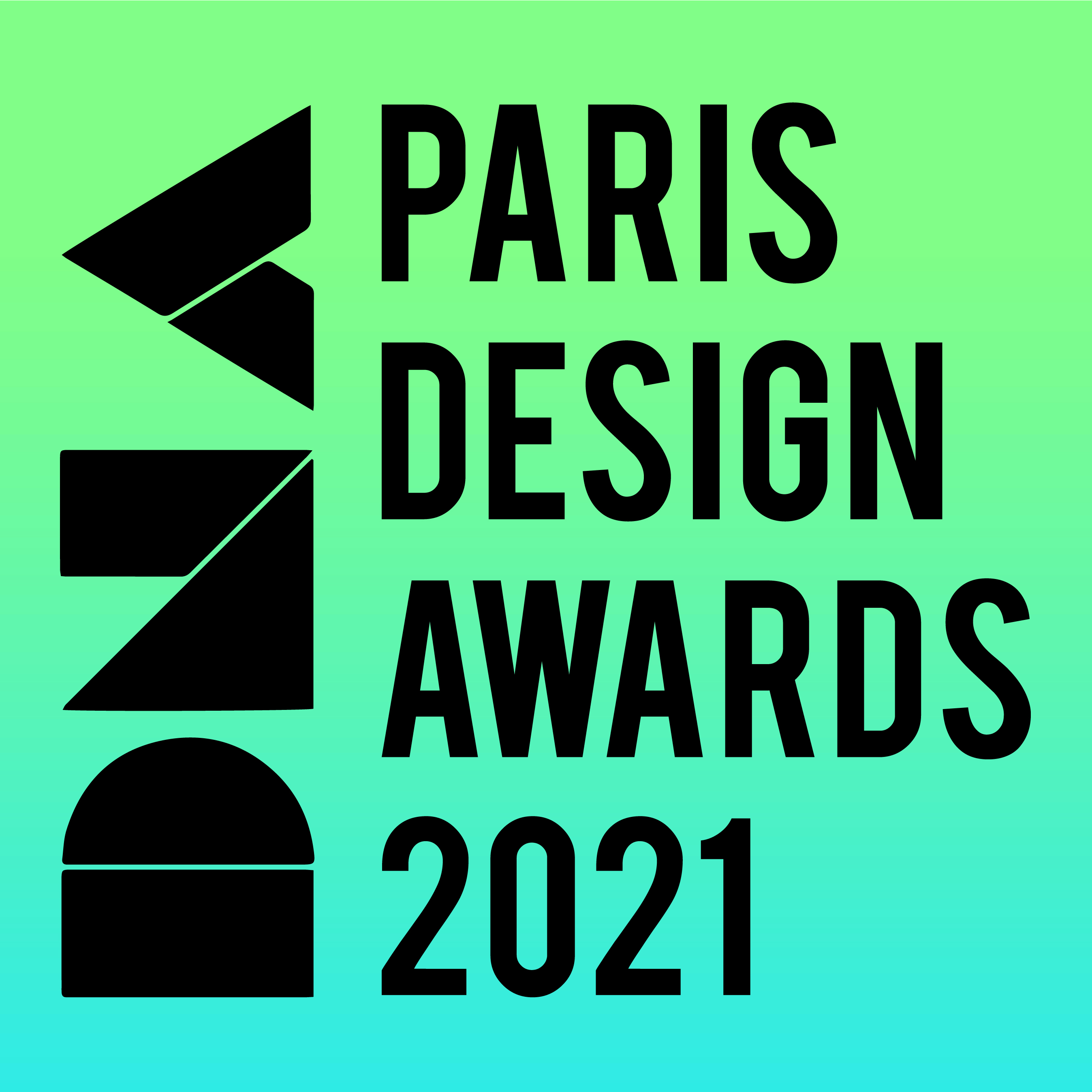
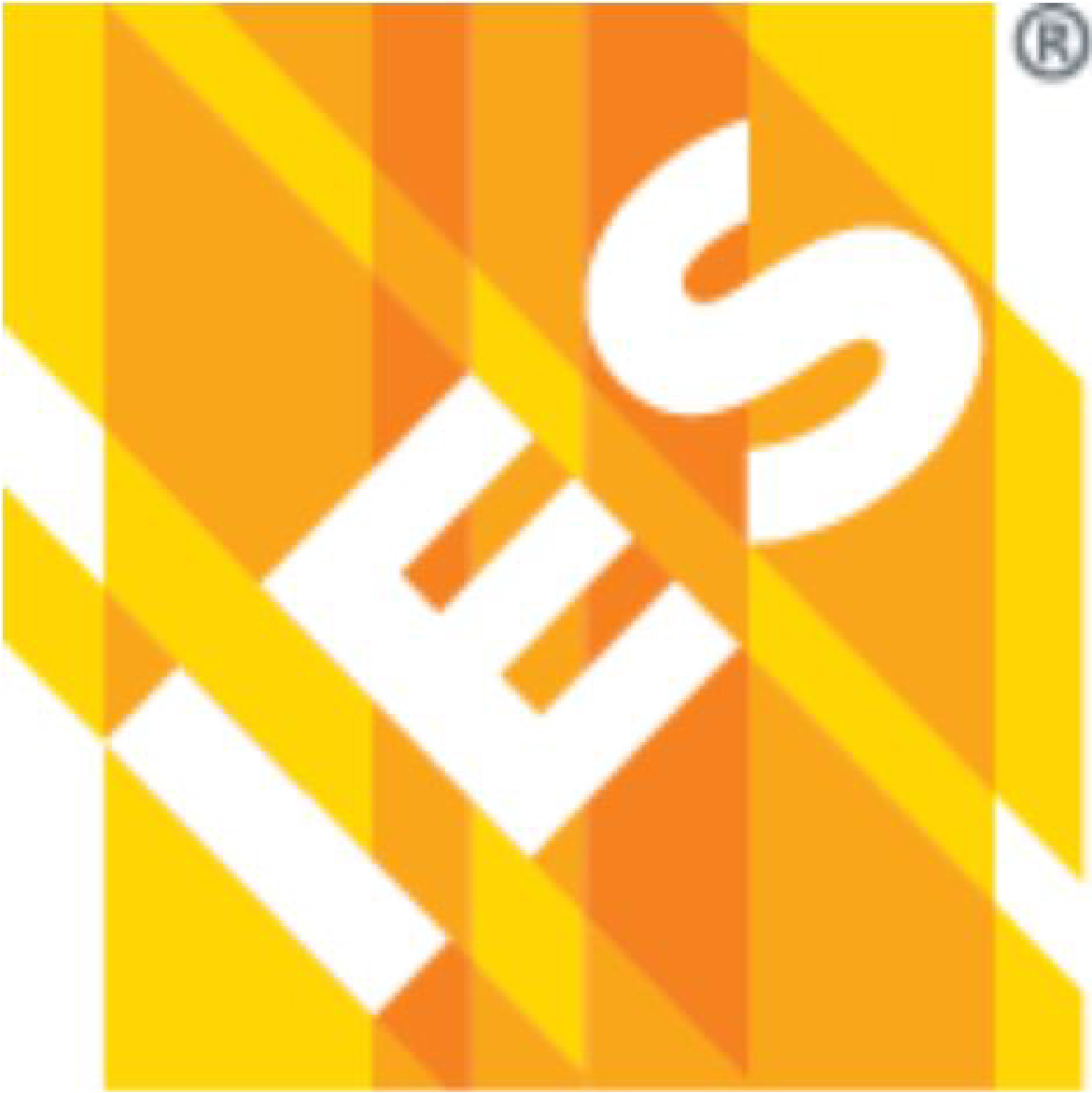
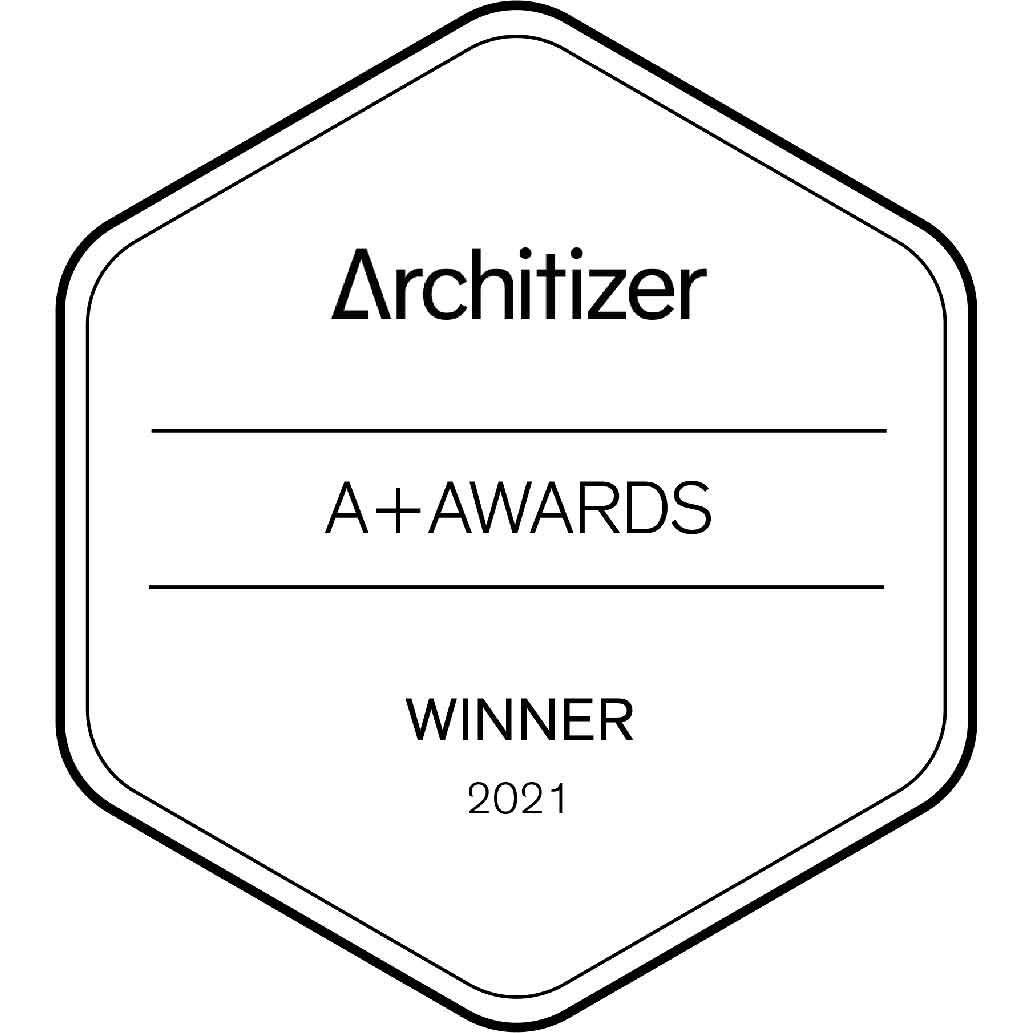
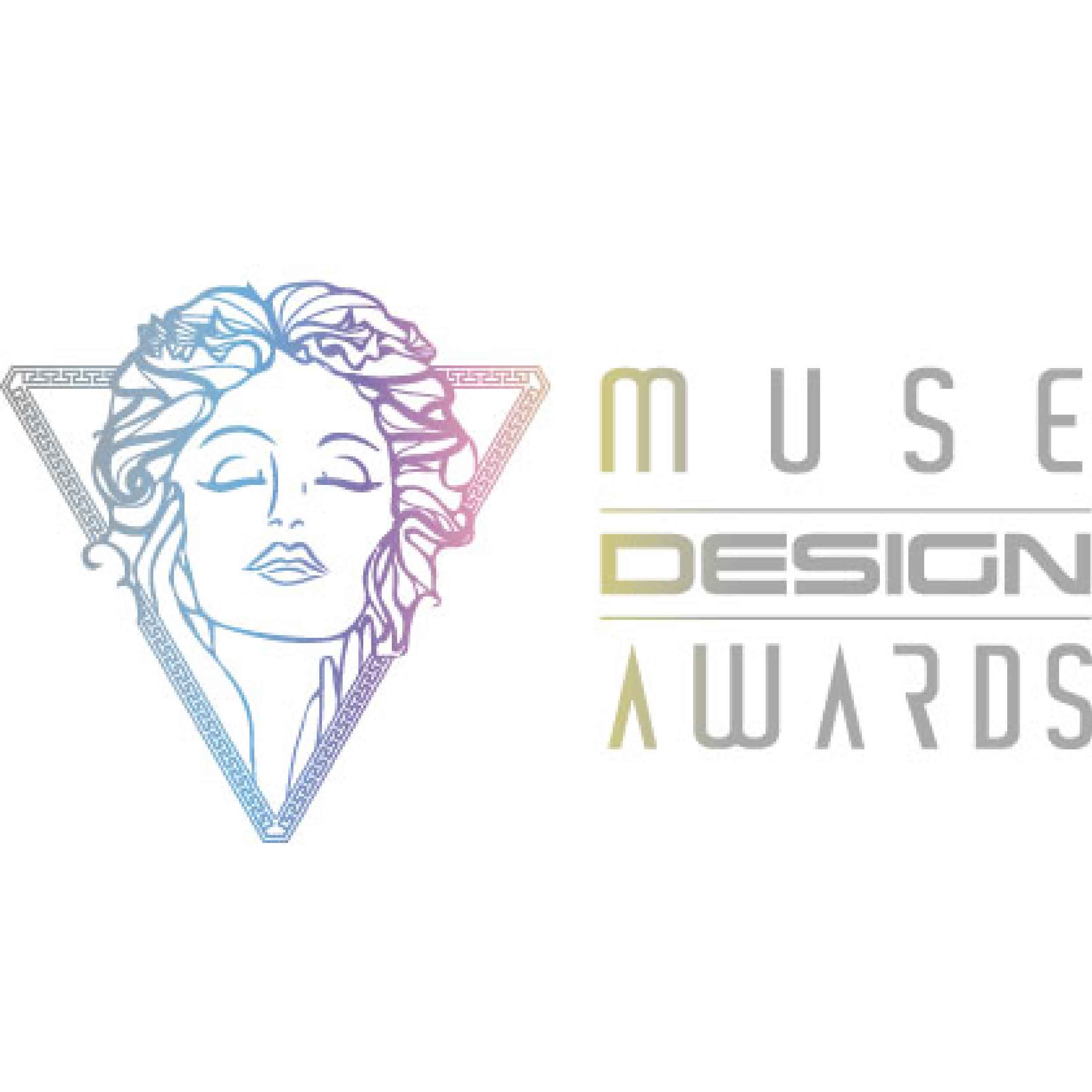
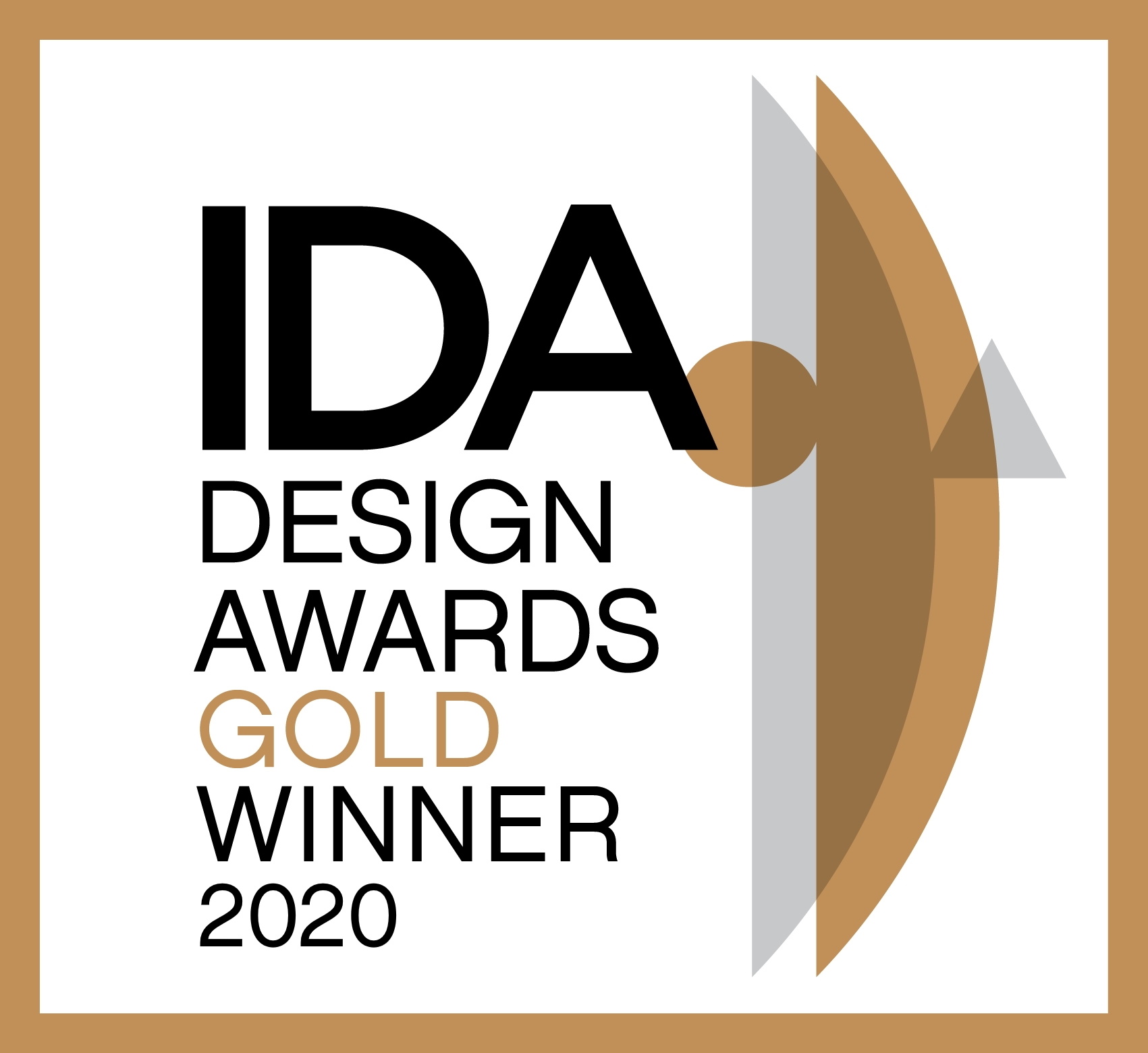
The stone hidden in the water may appear calm on the surface, but inside, it is rich and strong. As Wang Wei writes in his poem "Autumn Evening in My Mountain Abode," "After fresh rain in mountains bare; Autumn permeates evening air. Among pine-tree bright moonbeams peer; over crystal stones flows water clear."
The building's clean, pure, and stone-like body seems to emerge from the water. Floodlights and internal light transmission have been applied to the facade on both floors. The internal light transmission of the two layers refers to the space between the punch plate of the building layer and the main building, as well as the interior lighting of the building. Linear uplights have been used to achieve internal light transmission between the punch plate of the building surface and the main body of the building.
The interior light transmission is mysterious and hidden from the building's exterior. The warm yellow of 3000K creates a sense of warmth that is concealed beneath the pure white light. We use pure white light and metaphorical warm yellow to create a unified, clean, and pure exterior. The building resembles a clear spring flowing from the cracks in the stone.
Unlike the facade, the atrium features rendered color. The full-color LED luminous body is combined with the skylight, allowing for dynamic color changes based on the program settings. The model area is crucial to the entire atrium, and accent lighting has been added to highlight its importance. Two sets of track spotlights on the barriers on both sides of the atrium have been installed to meet the 3000K lighting requirements. Other areas on the first floor, such as reception, and key model display, also require functional lighting. We use a combination of stretch film ceiling, accent lighting, and overall lighting to achieve the desired effect.
From outside to inside, this space offers a light environment that surpasses your imagination.