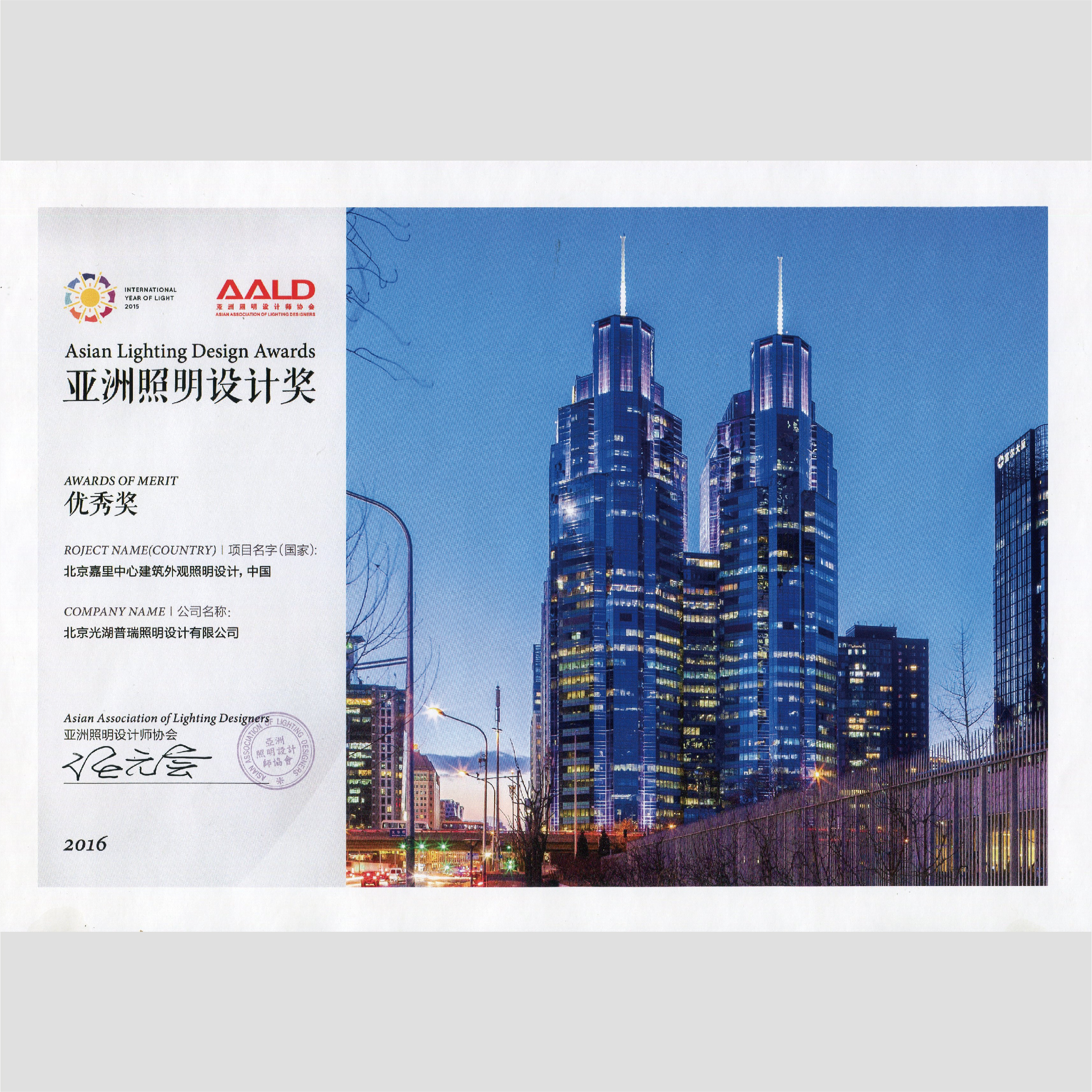

Before officially starting the lighting design, we conducted extensive data collection. We analyzed the surrounding area to better understand the relationship between the Kerry Center and the surrounding streets and buildings, and to gather inspiration for the lighting design.
After consulting with professional curtain wall consultants, we found that the curtain wall was hot-coated glass with metal ornaments, and its light transmittance was relatively limited. To achieve the desired lighting effect, we carried out a series of lighting experiments and aimed to minimize the impact on indoor tenants while still ensuring an adequate level of lighting. Our final decision was to use LED wall washers, and these lights needed to be installed as close to the building as possible.
Once we solved the basic technical problems, we began studying the lighting scheme. By examining the existing building's facade, we discovered patterns and rhythms. After determining the design scheme, our next challenge was the installation. The biggest difficulty was how to install lights in the eight corners of the facade. To address this, the design team considered two options: installing recessed lights or adding mounting arms to support the lights. Due to various constraints, we ultimately chose the second option.